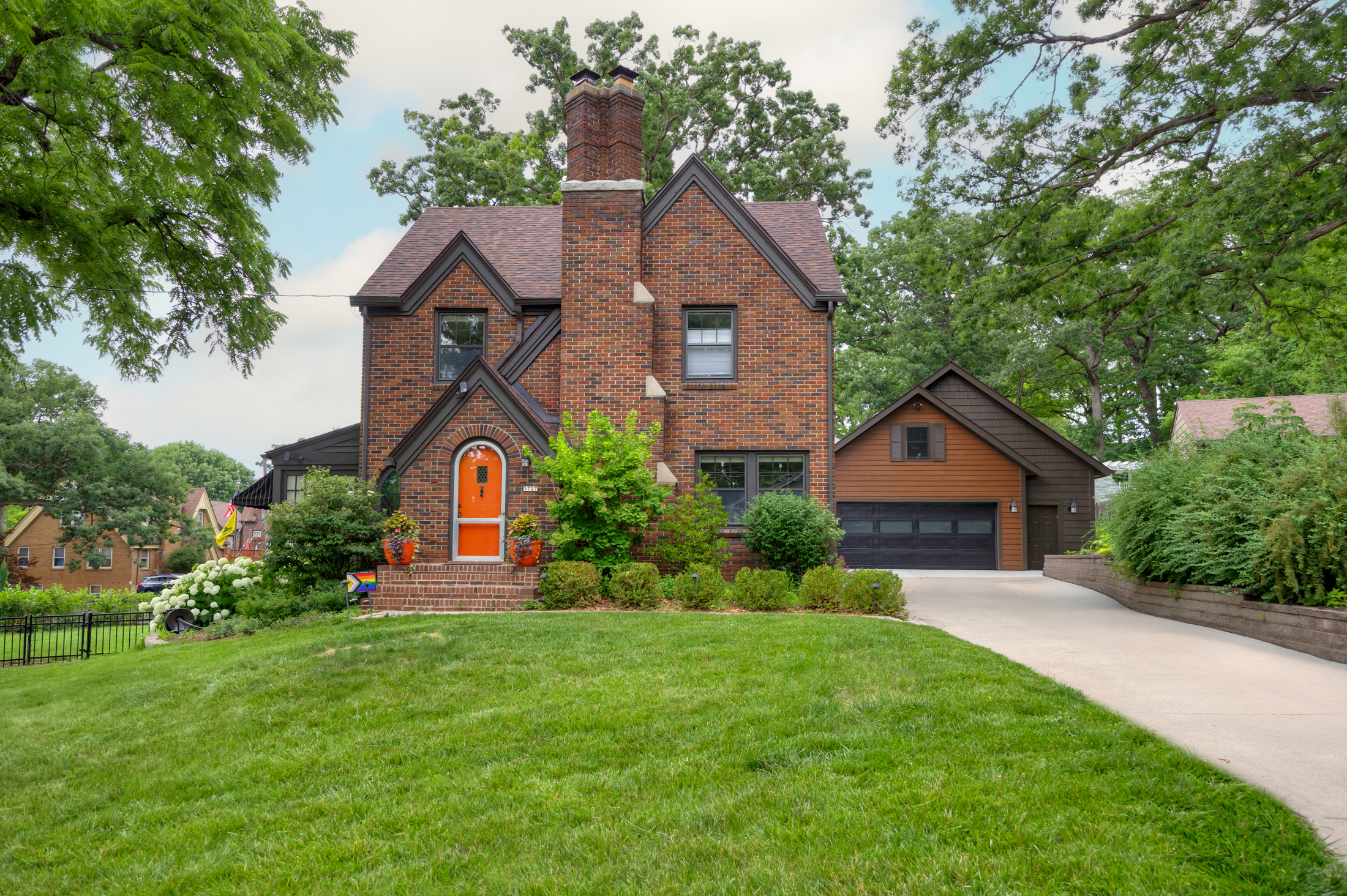
Modern Farmhouse Kitchen
While it seems that the early 2000s were just a few years ago, it's actually been more than twenty years since we left the 1900s. A lot has changed in 20+ years, including preferences in kitchen finishes, and these homeowners were ready for some upgrades that will take them through the next twenty years.
.jpeg)
The homeowners were happy with the kitchen's layout, in general, but wanted new cabinetry to be better suited to how they use the space plus more storage capacity. Because our cabinetry is ordered specifically for each project, we were able to talk through how the homeowners want the kitchen to function. A mix of drawers and cabinets, along with drawer and cabinetry inserts to make the space user-friendly. Taller upper cabinetry allows for more storage and is a better overall use of vertical space.
%2520(1).jpeg)
Our project designer worked with the family to create a warm and inviting space where sleek stainless appliances are juxtaposed against natural wood and stone materials. The remodeled kitchen blends contemporary design elements like white cabinetry and stainless appliances with more rustic elements like the stained island and flooring into the perfect gathering space for family and friends. While the cabinetry and finishes can work with a number of styles, the space has a modern farmhouse vibe that's flooded with natural light.
%2520(2).jpeg)
An existing recessed niche in the dining room was the perfect place for custom built-in cabinetry. While the homeowners chose the same finish and profile that's used in the kitchen, it's perfectly acceptable to change things up. The glass-front cabinetry (most of our cabinetry can be ordered glass-ready) allows the homeowner to display collectable pieces while storing serveware in the base cabinets below. Unlike a furniture piece, the built-in has a durable quartz service for serving buffet style or for using the space as a drink or dessert station.
Stop living in the 1900s and reach out for a complementary remodeling consultation. Let Red House Remodeling help you love your home again!
Recent Blogs

Stunning Kitchen Remodel Blends Historic Charm with Modern Elegance

Garage Build Elevates Curb Appeal



