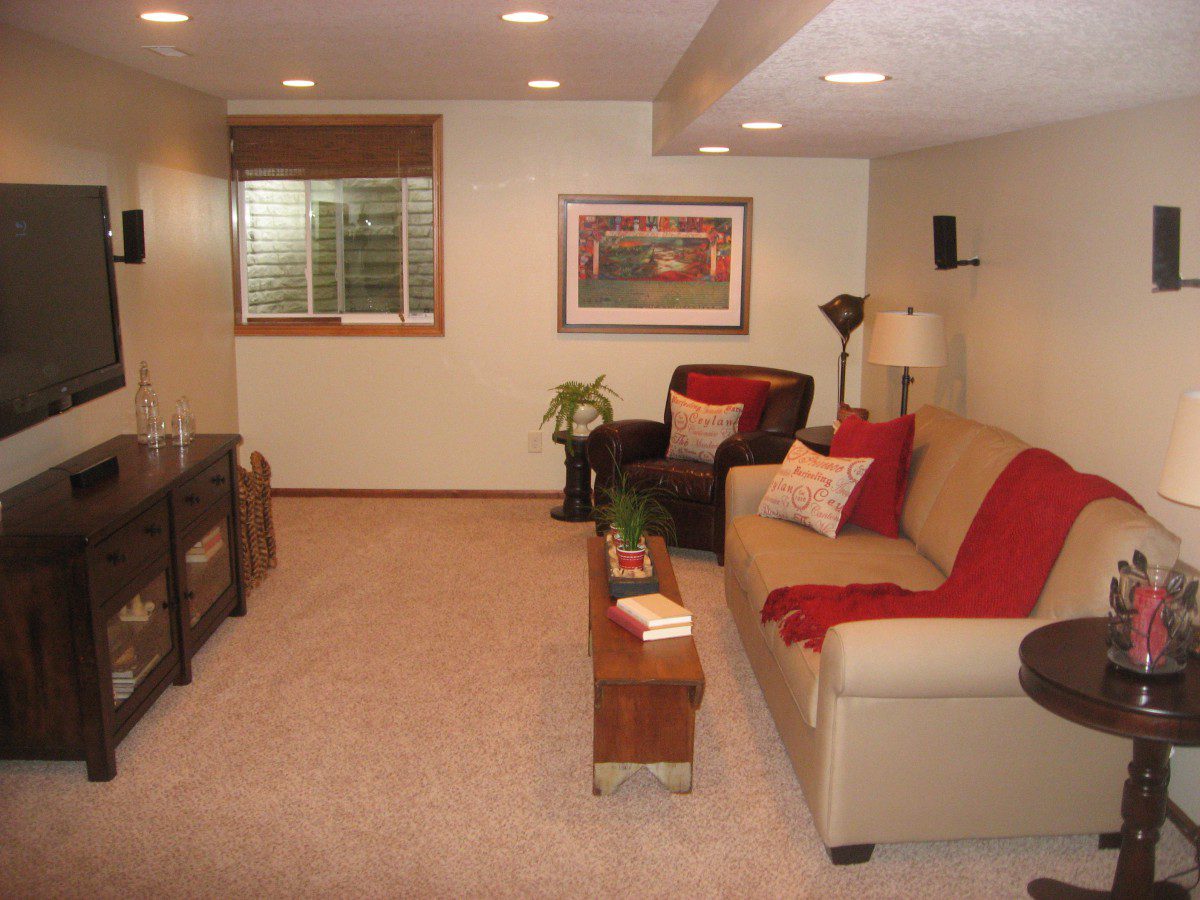
Double Your Living Space by Renovating Your Basement
Homeowners who are looking for extra space in their homes often look down … to the basement. Basements are the ideal place to add entertaining areas, game rooms, exercise rooms, playrooms, media rooms or extra guest rooms. Regardless of how you plan to use the space, there are a number of factors to address during a basement remodeling project:
Ensure Lighting Is Adequate – No one wants to hang out in a dimly lit basement. Maximize the natural light by widening windows if possible. Installing a French door allows more light from the outside. Make use of mirrors and light paint colors to reflect the available light. You probably need stronger illumination than in the rest of the house.
“Lighting is very important in basements. Go overboard … you can always dim lights, or leave lights off,” advises Red House Remodeling owner Ben Trannel. Proper lighting helps create the ambience you seek. An experienced designer can help with light placement and selections to give you ample and purposeful lighting.
Use All Available Space – A claustrophobic feeling in the basement will make it less inviting. Using an open floor plan makes the rooms feel more spacious. If you have pipes or ducts running along the ceiling, see if you can relocate them. Since basement ceilings are usually lower than in the rest of the house, you want to eliminate anything that makes it feel even lower.
Trannel also suggests paying particular attention to the area at the bottom of the steps. “Keep the bottom of the stairs as open as possible. It makes the space feel larger and, more importantly, allows room for moving large furniture, couches and beds into the basement.”
Make Sure the Heat Is On – Since most basements are underground, they are cooled by the soil’s naturally lower temperatures. In order to transform your basement into a true living space, you may need to consider adding another heat source or additional ducts. Fireplaces and Franklin stoves are also popular additions. If the floor is concrete, installing carpet or large area rugs can make it feel warmer underfoot.
Consider a Bathroom – When people are enjoying your new downstairs, it can become inconvenient to run upstairs for the bathroom. Especially if you have a guest room downstairs, you should consider at least a half bath in the basement.
Flooring For Damp Areas – If your basement already has a water problem, think twice about installing wall-to-wall carpeting. Instead use tile, vinyl, or area rugs (which can be cleaned more easily). Real wood flooring doesn’t usually work in basements because excess moisture in the air makes the boards warp, but laminate floors can give a wood look without the same moisture concerns.
The professional team at Red House Remodeling can help transform your basement from dark and dingy to bright, warm and inviting. Contact us for a complimentary consultation. Meanwhile, check out this entertaining basement remodel.
2 Comments
Comments are closed.

Adding a bathroom to your basement can be a very good idea, but it may cost more than you expect. This is due to the fact that you may need to pump your grey water uphill in order to tie in to your sewer lines. Other than that a finished basement with a half bath and a FULL bar is my idea of the perfect room.
Hey,
Thanks this article. I know you wrote this article a while ago, but i just recently stumbled across this posts.
I currently run a remodeling business and just been trying to absorb as much information as possible from blogs.