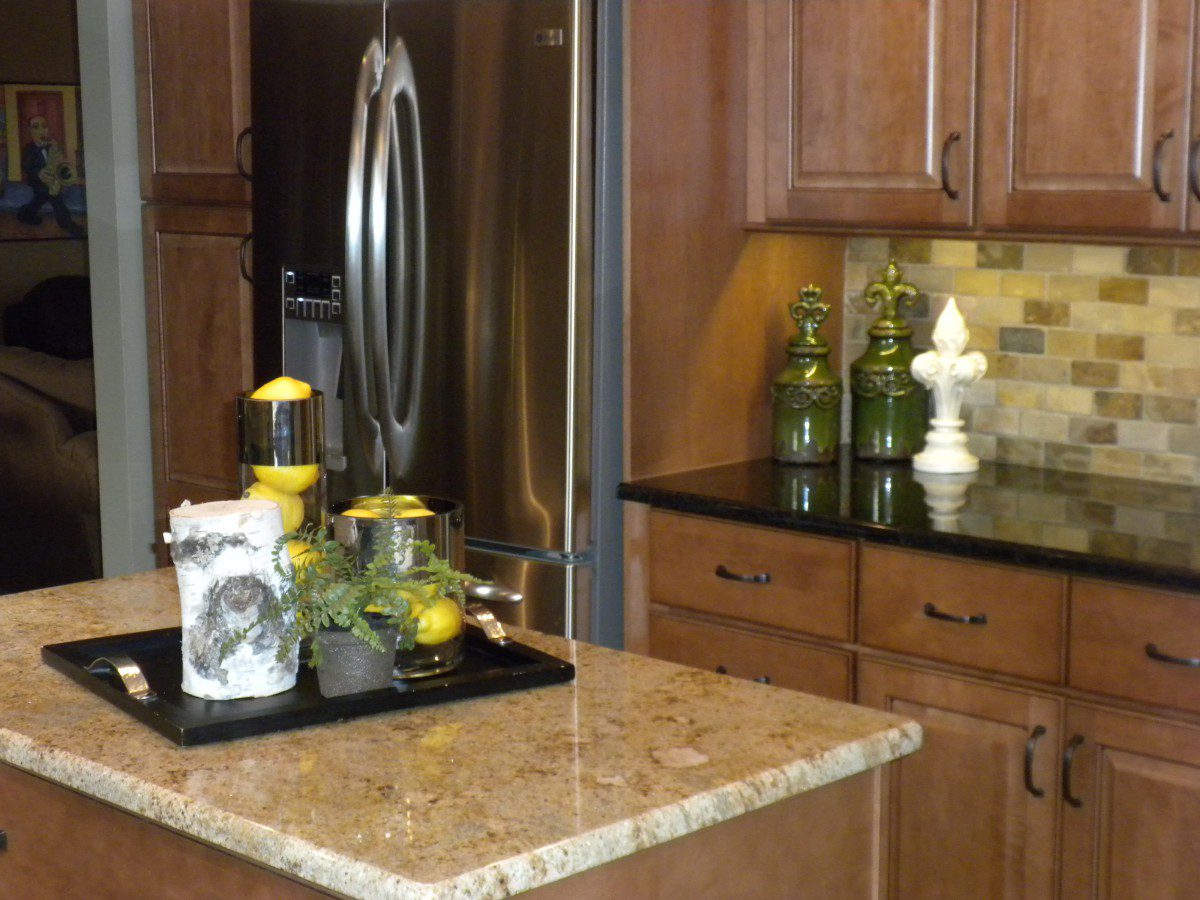
Project Profile: Out With the Gold, In With the New
The kitchen of our dreams is usually not the kitchen in our homes. Whether it’s the look, the layout, the lighting, or all of the above, most homeowners have an idea of what they’d like to change about their kitchens. While this family was happy with their kitchen’s layout, they definitely wanted to update its look and add functional storage. Now, it’s not as though a couple licks of paint and perhaps a few pieces of wall art, like the many light up signs for sale on the internet, can’t add a different feel to one’s kitchen. However, sometimes that extra mile has to be traveled to ensure a complete transformation is achieved. Especially if this is what we dream about, kitchens are one of the most important rooms in the house to feel good in.
BEFORE: This kitchen is fairly typical of homes built in the area in the 1990s with its golden oak cabinets, white laminate countertops and large box light. Additionally, bulkheads were taking up valuable space above the cabinets and making the entire kitchen feel smaller and more enclosed.
INCREASING STORAGE: By removing the bulkheads – which requires re-routing plumbing, electrical and HVAC – we were able to install taller 42″ cabinets, increasing the vertical storage space. Additionally, the family was able to work with our project designer to discuss the functionality of each cabinet so that each one is use specific. For example, the island includes deep drawers in which the homeowner easily accesses pots and pans. The pantry surrounding the refrigerator includes roll-out shelving for easily finding food goods.
LAYERED LIGHTING: The box light was replaced with several layers of lighting. New recessed lighting provides general lighting while pendants provide lighting directly upon the island. Under cabinet lighting provides task lighting on the countertops.
MATERIALS: The homeowners chose maple cabinetry with a ginger finish enhanced with a black glaze. The perimeter cabinets are topped with Black Pearl granite, while the island is topped with a contrasting granite. The slate backsplash is installed in a brick pattern.
HOMEOWNER FEEDBACK: “I would highly recommend Red House Remodeling to my friends and family. Ben and his crew did a wonderful job of our kitchen remodel. We felt very comfortable talking to him about what we wanted our kitchen to look like and asking him questions throughout the whole process. We love our new kitchen and can’t believe it is the same house.”
Discover how Red House Remodeling can help you love your home. Click here or call 515-222-2273. To see more pictures of this kitchen and other great remodeled spaces, visit our Facebook page.
4 Comments
Comments are closed.




What is the name of the backsplash you used?
Thank you for your question. The backsplash is a natural slate product. Most natural slate in the US comes from a couple different quarries and then is sold to tile distributors. In other words its not like a normal ceramic or porcelain tile that is factory made by a particular manufacturer and then branded and labeled with a specific and unique mill name. This slate is called Natural Slate 2X4 Brick in the Autumn color. A tile distributor in your area should be able to help you. Good luck!
What is the name of the paint color you used in this kitchen?
Hi, Cathy. The kitchen is Sherwin Williams Svelte Sage SW6164.